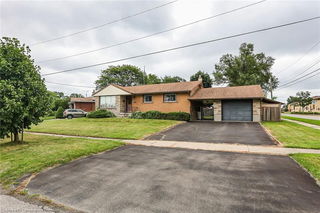Welcome to 8409 Greenfield Crescent, a beautifully maintained raised bungalow in one of Niagara Falls’ most sought-after family neighbourhoods. This 4-bedroom, 2-bathroom home offers over 2,200 sq ft of finished living space and is perfect for multi-generational living, young families or downsizers alike. Step into a bright open-concept main floor featuring vaulted ceilings, a spacious living and dining area, and a well appointed kitchen with stainless steel appliances and ample storage. The fully finished lower level boasts two additional bedrooms, a 3-piece bath and a generous recreation room ideal for movie nights or a play area. Enjoy summer evenings entertaining on your expansive deck, complete with a covered gazebo, hot tub, and backyard firepit area. Situated in a quiet, friendly community just minutes from Costco, major shopping centers, schools and the highway, this home perfectly balances comfort and convenience. Whether you're growing your family or planning for the future, this home has the space, charm and location to match.






